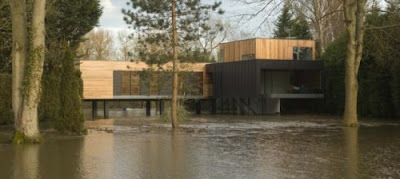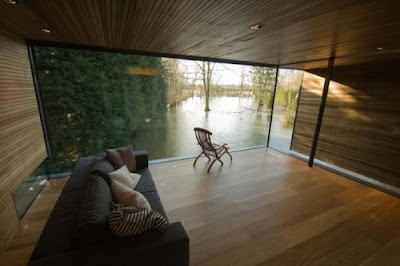

John Pardey Architects said
We based our concept on three elements; living, guest and bedroom spaces, to create ‘wings’ that adopt a pinwheel form, raised up on columns to deal with flooding from the river. A dark, zinc-clad wing is pushed forward to receive an entrance staircase that slices up into an open timber lined hood, with a glazed room to the side containing a guest suite and gym. The stair arrives onto a balcony and entrance – a central hall space – this is the day room, dedicated to outdoor living that leads out onto a large deck. Following the zig-zag of the pinwheel, a staircase then leads down to a garden deck, with boardwalk that arrives at a landing stage on the river’s edge. The house is steel framed, with timber stud infill; cedar and zinc-clad, with aluminium framed windows and single-ply roofing.




Post Title
→Modern House Residence by John Pardey Architects
Post URL
→http://countryhousedesign.blogspot.com/2010/08/modern-house-residence-by-john-pardey.html
Visit Country House Design for Daily Updated Wedding Dresses Collection










No comments:
Post a Comment