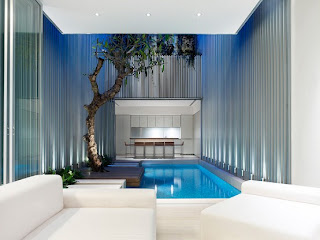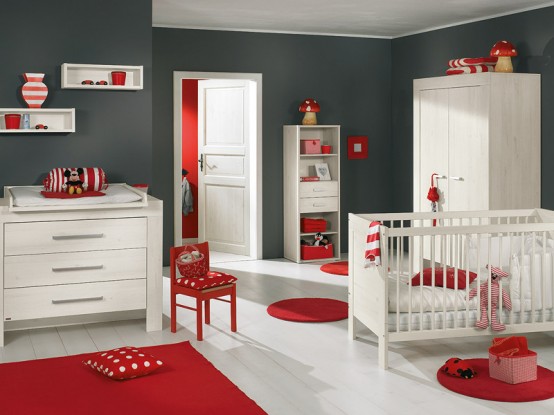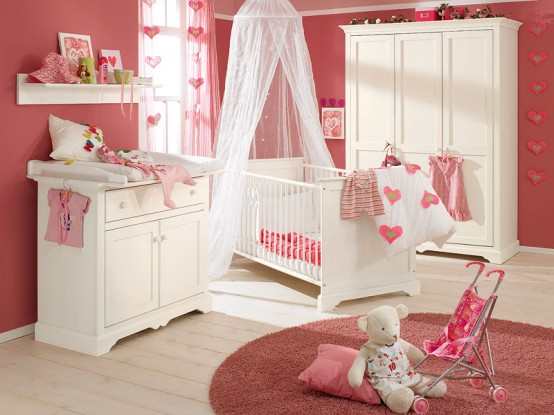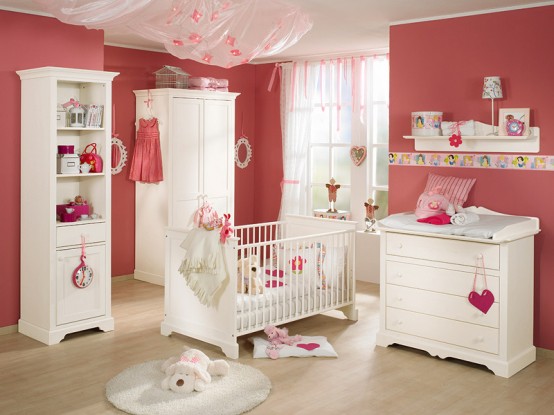After a long winter, it's incredibly nice to be able to go to your summer house and "open" it for the season. One of the first considerations you may have is how your summer house living room should be designed. You're not looking for the same type of coziness that you have at home. You want something that's still conducive to family, but will encourage warm breezes and long walks on the beach, not long stays indoors.
Whether you will visit this home on weekends throughout the warm season, or if it will become a semi-permanent home, the living room is a space that's important to family and also important for entertaining. The living room is probably the second most used rooms of the house, the first being the kitchen, of course. This room will be where guests will be entertained and families will come together when they're not out playing on the beach.
A wonderfully freeing addition to a summer living room is the use of bead board on the walls. This adds to the cottage type atmosphere that you're looking to create. The walls should either be painted a stark white that would contrast nicely with the wood grains of the trim around the doorways and along the floors, or they should be painted a light color such as field green or sky blue. A summer house living room should give the feel of being outdoors even when stuck in the house on a rainy day. These colors will help create that look and feel within your living room.






























































