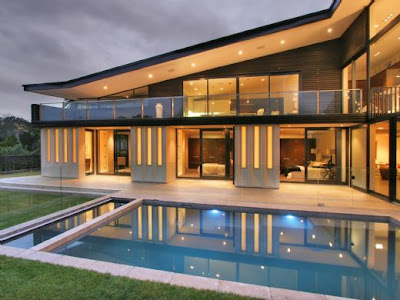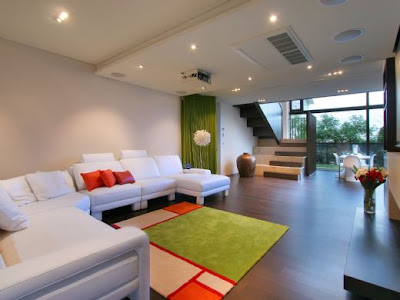Tolo House, a holiday home. Designed by Alvaro Leite Siza, located in Lugar das Carvalhinhas - Alvite, Cerva Parish, Ribeira da Pena Commune, Vila Real District.

Architects:
Alvaro Leite SizaClient:
Luís Marinho Leite Barbosa da Silva Location:
Lugar das Carvalhinhas - Alvite, freguesia de Cerva, Ribeira da Pena DistrictSite Area:
1000 sqmConstructed Area:
180 sqmContractor:
Óscar Gouveia Landscape:
Alvaro Leite Siza VieiraMaterials:
ConcreteServices:
GOPProject Start:
2000Project Complete:
2005Photographers:
Alvaro Leite Siza / F&S Guerra

A holiday home with three bedrooms, a social bathroom, a living room, a dinning room, a small kitchen with a support washbasin, pantry, and even a small outdoor swimming pool.
This road leads to the northern higher part of the lot. The roof functions simultaneously as pavement support for the gardens: similar to the traditional threshing floors and patios in the northern regions of the country with hilly terrain.

The terrain’s instability together with modest economic resources gave rise to a house with triple function: the
home itself and its
interior space; the organization of outdoor leveled patios corresponding to the roofs of various levels which permit the outdoor use of the garden; and finally, the creation of a pedestrian link between the paths of the upper and lower levels that border this lot. The
exterior stairs that create a link between the patios mirror the
interior stairs that have the same function of linking the designed compartments that are also developed through levels. In this way, the
exterior stairs correspond to the
interior ceilings.
source [
via]
modern house design.


































