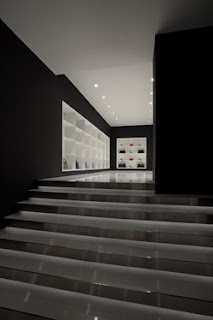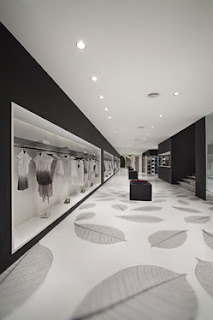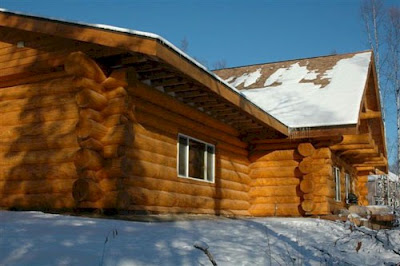QUAL’E’ L’IDENTIKIT DEL CLIENTE TIPO DELLE CASE PREFABBRICATE IN LEGNO E CHE COSA CERCA IN PARTICOLARE IN ALTERNATIVA ALLE ABITAZIONI TRADIZIONALI?
Innanzitutto va detto che, se si esclude qualche raro architetto, il 98% dei clienti di case prefabbricate è costituito da famiglie, giovani coppie coniugate o in procinto di sposarsi, ma non mancano giovani single o clienti di una certa età. Pur prevalendo chiaramente nella fascia dai 25 ai 35, ho avuto la gradita sorpresa di imbattermi in persone di ogni età. I pochi “non italiani” appartengono esclusivamente a paesi del nord Europa come Germania, Austria, Francia, Polonia o Svezia, mentre l’area mediterranea è virtualmente assente, così come i paesi extra-europei.

Chiaramente i giovani si accostano alle case prefabbricate con aperto interesse e pochi pregiudizi, viaggiano, utilizzano abitualmente internet, hanno una grande sensibilità ecologica e vogliono soprattutto risparmiare sui consumi energetici futuri. Di contro, le persone più mature, possiedono una buona cultura generale, hanno avuto un’esperienza diretta con queste abitazioni o hanno una preparazione tecnica che le ha portate gradualmente ad avvicinarsi alle case in legno sino a valutarne concretamente la realizzazione.
In tutti i casi si tratta di clienti con una grande conoscenza del settore, che frequentano le fiere, leggono le riviste, si informano, contattano le aziende e maturano la scelta con una convinzione e preparazione sorprendente.
In genere il tema del risparmio energetico prevale su quello della costruzione ecologica, ponendo in primo piano i vantaggi economici legati alla certezza dei costi e dei minimi consumi rispetto all’aspetto della maggior sostenibilità ambientale rispetto all’edilizia tradizionale.
In tutti c’è la speranza che le molte problematiche affrontate con l’attuale abitazione in laterocemento possano divenire un lontano ricordo acquistando una casa prefabbricata. Spesso mi vengono raccontate esperienze negative dovute all’inaspettata lievitazione dei costi rispetto a quanto preventivato o a gravi lacune costruttive dovute ad approssimazione o alla poca esperienza della manodopera del cantiere. Sono proprio queste vere e proprie piccole odissee a far scattare il desiderio di cercare qualcosa di profondamente diverso, che possa garantire un rapporto nuovo e sereno con la propria abitazione.
Il cliente delle case prefabbricate in legno ma in genere distinguersi dalla massa di acquirenti da “agenzie immobiliari”, andando contro i molti pareri ostili, sfidando persino il proprio stesso tecnico o la famiglia, spesso diffidenti o apertamente contrari alla scelta.
La costruzione di una casa prefabbricata in legno non è motivo di stress o litigi coniugali, ma viene vissuta con entusiasmo, aspettative ed aspirazioni. Prevale una sensazione di fiducia e tutto andrà per il meglio. Il cliente delle case in legno ritiene finalmente di essere protagonista della realizzazione della propria abitazione e di poter controllare tutte le fasi, dal progetto alla campionatura, dal montaggio sino alla finitura. In effetti il processo prevede un grande coinvolgimento del cliente, anche nelle questioni tecniche, poiché le scelte vanno necessariamente fatte a priori, evitando pressappochismi e decisioni dell’ultimo minuto. Niente più tracce degli impianti in opera, ipotesi di arredamento improvvisate in cantiere (tanto poi, al limite, la tramezza si può abbattere). Tutto va pianificato e deciso con scrupolo, limitando al massimo le possibilità di fare scelte sbagliate o di delegare le decisioni al tecnico o all’impresa.
Questione budget. In genere l’attenzione al risparmio è alta e si cerca di ottimizzare le scelte in funzione di un mutuo che non dovrà essere eccessivo. Da qui l’importanza di rapportarsi con un’operazione economica limpida e senza sorprese, pianificabile sino all’ultimo centesimo.
 Matilde House designed by Ailtireacht Architects, located in Rathgar, Dublin.
Matilde House designed by Ailtireacht Architects, located in Rathgar, Dublin.


















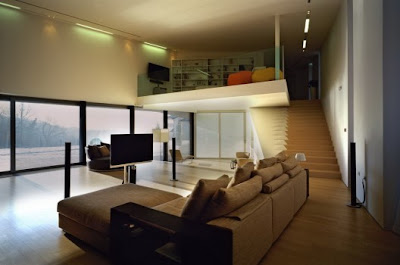 Author: 3LHD
Author: 3LHD

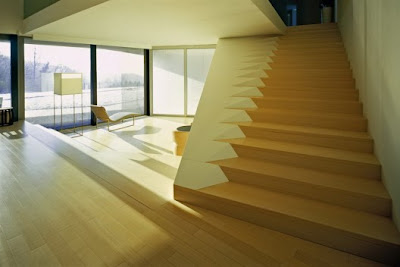



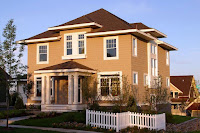




 Architects: Jose María Sáez and David Barragán
Architects: Jose María Sáez and David Barragán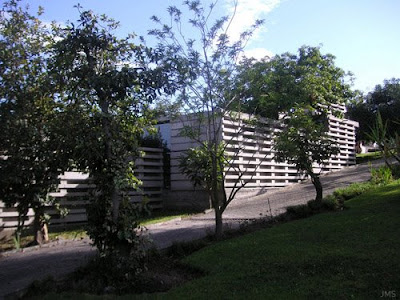
 A garden and a client without fear. Built with a single piece of prefabricated concrete, which can be placed in four different ways (assembly) which solves structure, wall, furniture, ladders, even a garden facade that is the origin of the project. On the platform rises the prefabricated system. The pieces are inserted into steel rods anchored with epoxy glue to the platform. Inside, the same cracks help to support some wood pieces that become shelves, seating, tables and steps.
A garden and a client without fear. Built with a single piece of prefabricated concrete, which can be placed in four different ways (assembly) which solves structure, wall, furniture, ladders, even a garden facade that is the origin of the project. On the platform rises the prefabricated system. The pieces are inserted into steel rods anchored with epoxy glue to the platform. Inside, the same cracks help to support some wood pieces that become shelves, seating, tables and steps.

